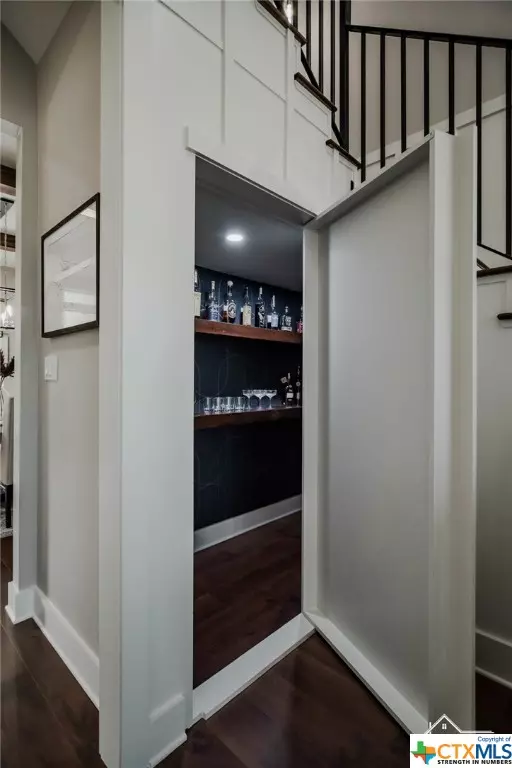
4 Beds
5 Baths
3,182 SqFt
4 Beds
5 Baths
3,182 SqFt
Key Details
Property Type Single Family Home
Sub Type Single Family Residence
Listing Status Active
Purchase Type For Sale
Square Footage 3,182 sqft
Price per Sqft $273
Subdivision Mustang Valley Sub
MLS Listing ID 542862
Style Craftsman
Bedrooms 4
Full Baths 3
Half Baths 2
HOA Y/N Yes
Year Built 2023
Lot Size 2.110 Acres
Acres 2.11
Property Description
Location
State TX
County Victoria
Interior
Interior Features Ceiling Fan(s), Dry Bar, Double Vanity, Garden Tub/Roman Tub, Separate Shower, Walk-In Closet(s), Breakfast Bar, Custom Cabinets, Eat-in Kitchen, Granite Counters, Kitchen Island, Kitchen/Family Room Combo, Kitchen/Dining Combo, Pantry, Pot Filler, Walk-In Pantry
Heating Central
Cooling Central Air
Flooring Vinyl
Fireplaces Type Gas, Living Room
Fireplace Yes
Appliance Dishwasher, Gas Range, Range Hood, Some Gas Appliances, Range
Laundry Laundry in Utility Room, Laundry Room
Exterior
Exterior Feature Covered Patio
Garage Detached Carport
Garage Spaces 2.0
Carport Spaces 2
Garage Description 2.0
Fence None
Pool None
Community Features Fishing, Pier, Trails/Paths
Waterfront No
View Y/N No
Water Access Desc Private,Well
View None
Roof Type Composition,Metal,Shingle
Porch Covered, Patio
Building
Story 2
Entry Level Two
Foundation Slab
Sewer Not Connected (at lot), Public Sewer
Water Private, Well
Architectural Style Craftsman
Level or Stories Two
Additional Building Outbuilding
Schools
School District Victoria Isd
Others
Tax ID 20414838
Acceptable Financing Cash, Conventional, FHA, VA Loan
Listing Terms Cash, Conventional, FHA, VA Loan
Special Listing Condition Builder Owned

GET MORE INFORMATION

REALTOR®, GRI, ABR, MRP | Lic# 664867






