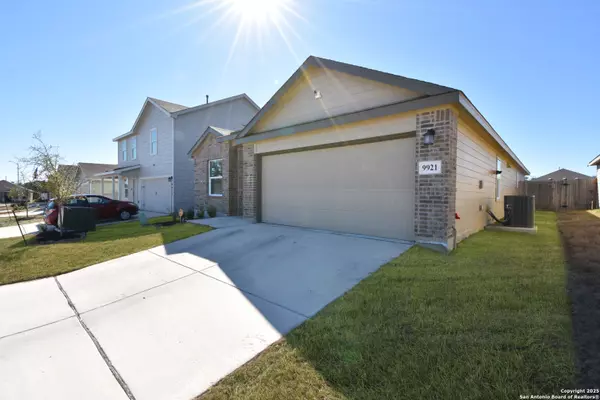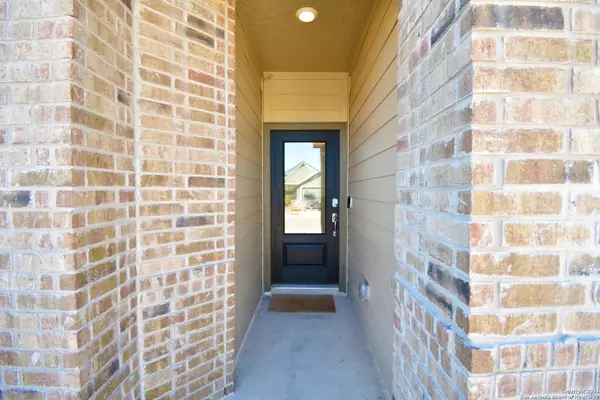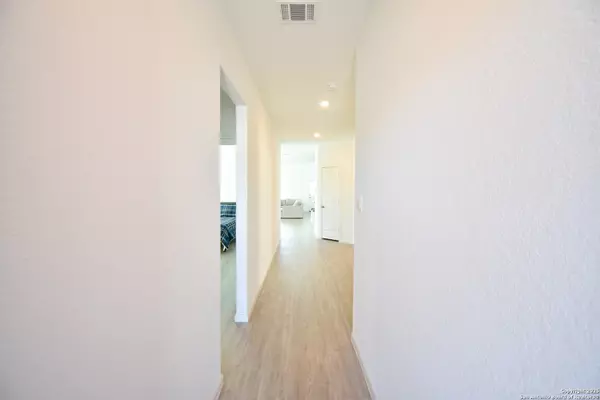3 Beds
2 Baths
1,910 SqFt
3 Beds
2 Baths
1,910 SqFt
OPEN HOUSE
Sat Mar 01, 7:00pm - 10:00pm
Key Details
Property Type Single Family Home
Sub Type Single Family Detached
Listing Status Active
Purchase Type For Sale
Square Footage 1,910 sqft
Price per Sqft $168
Subdivision Waterwheel Unit 1 Phase 1
MLS Listing ID 1767657
Style One Story,Traditional
Bedrooms 3
Full Baths 2
HOA Fees $180/qua
Year Built 2023
Annual Tax Amount $3,530
Tax Year 2023
Lot Size 6,969 Sqft
Acres 0.16
Property Sub-Type Single Family Detached
Property Description
Location
State TX
County Bexar
Area 0105
Rooms
Master Bathroom Shower Only
Master Bedroom DownStairs
Dining Room 15X12
Kitchen 9X14
Interior
Heating Central
Cooling One Central
Flooring Vinyl
Inclusions Washer Connection, Dryer Connection, Microwave Oven, Stove/Range, Refrigerator, Disposal, Dishwasher, Ice Maker Connection
Exterior
Exterior Feature Privacy Fence
Parking Features Two Car Garage, Attached
Pool None
Amenities Available None
Roof Type Composition
Private Pool N
Building
Lot Description Level
Faces East
Story 1
Foundation Slab
Sewer Sewer System
Water Water System
Schools
Elementary Schools Henderson
Middle Schools Folks
High Schools Harlan Hs
School District Northside
Others
Acceptable Financing Conventional, FHA, VA, Cash
Listing Terms Conventional, FHA, VA, Cash
GET MORE INFORMATION
REALTOR®, GRI, ABR, MRP | Lic# 664867






