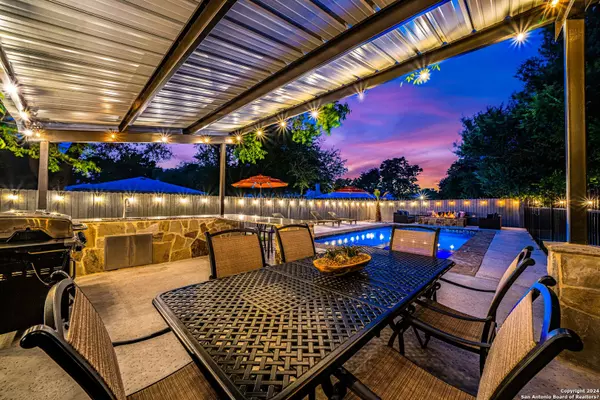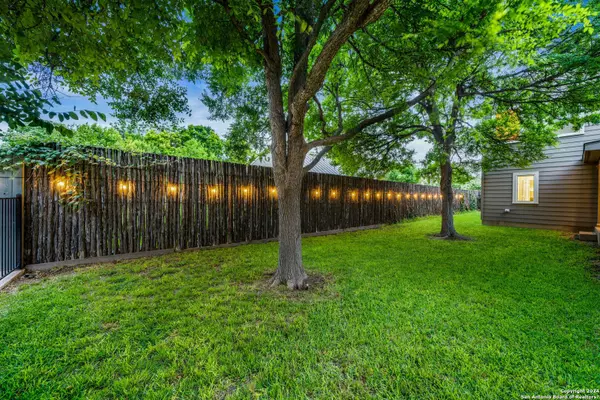
6 Beds
6 Baths
4,187 SqFt
6 Beds
6 Baths
4,187 SqFt
Key Details
Property Type Single Family Home
Sub Type Single Residential
Listing Status Active
Purchase Type For Sale
Square Footage 4,187 sqft
Price per Sqft $656
Subdivision Fredericksburg Addition
MLS Listing ID 1750739
Style Two Story
Bedrooms 6
Full Baths 6
Construction Status Pre-Owned
Year Built 2004
Annual Tax Amount $17,243
Tax Year 2023
Lot Size 0.282 Acres
Property Description
Location
State TX
County Gillespie
Area 3100
Direction S
Rooms
Master Bathroom Main Level 10X7 Shower Only, Double Vanity
Master Bedroom Main Level 21X16 Split, DownStairs
Bedroom 2 Main Level 15X12
Bedroom 3 2nd Level 23X16
Bedroom 4 2nd Level 17X12
Bedroom 5 2nd Level 14X11
Living Room Main Level 20X19
Dining Room Main Level 19X12
Kitchen Main Level 19X11
Interior
Heating Central, 2 Units
Cooling Two Central
Flooring Carpeting, Ceramic Tile, Wood
Inclusions Ceiling Fans, Chandelier, Washer Connection, Dryer Connection, Self-Cleaning Oven, Microwave Oven, Stove/Range, Disposal, Dishwasher, Water Softener (owned), Smoke Alarm, Electric Water Heater, 2+ Water Heater Units, City Garbage service
Heat Source Electric
Exterior
Exterior Feature Patio Slab, Covered Patio, Privacy Fence, Wrought Iron Fence, Sprinkler System, Mature Trees, Outdoor Kitchen, Screened Porch
Garage None/Not Applicable
Pool In Ground Pool, Hot Tub, Pool is Heated, Fenced Pool
Amenities Available None
Roof Type Composition
Private Pool Y
Building
Foundation Slab
Sewer City
Water City
Construction Status Pre-Owned
Schools
Elementary Schools Fredericksburg
Middle Schools Fredericksburg
High Schools Fredericksburg
School District Fredericksburg
Others
Acceptable Financing Conventional, Cash
Listing Terms Conventional, Cash
GET MORE INFORMATION

REALTOR®, GRI, ABR, MRP | Lic# 664867






