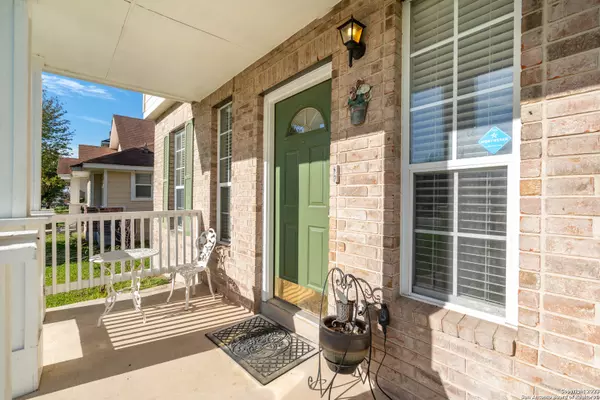
3 Beds
3 Baths
1,883 SqFt
3 Beds
3 Baths
1,883 SqFt
Key Details
Property Type Single Family Home
Sub Type Single Residential
Listing Status Active
Purchase Type For Sale
Square Footage 1,883 sqft
Price per Sqft $130
Subdivision Northeast Crossing
MLS Listing ID 1735412
Style Two Story,Traditional
Bedrooms 3
Full Baths 2
Half Baths 1
Construction Status Pre-Owned
HOA Fees $90
Year Built 2002
Annual Tax Amount $5,788
Tax Year 2022
Lot Size 6,838 Sqft
Property Description
Location
State TX
County Bexar
Area 1700
Rooms
Master Bathroom 2nd Level 9X10 Tub/Shower Separate, Single Vanity, Garden Tub
Master Bedroom 2nd Level 18X13 Upstairs, Walk-In Closet, Ceiling Fan, Full Bath
Bedroom 2 2nd Level 10X11
Bedroom 3 2nd Level 10X10
Living Room Main Level 19X13
Kitchen Main Level 13X10
Study/Office Room Main Level 12X8
Interior
Heating Central, 1 Unit
Cooling One Central
Flooring Carpeting, Ceramic Tile
Inclusions Ceiling Fans, Washer Connection, Dryer Connection, Self-Cleaning Oven, Microwave Oven, Stove/Range, Refrigerator, Disposal, Dishwasher, Ice Maker Connection, Vent Fan, Smoke Alarm, Security System (Owned), Attic Fan, Electric Water Heater, Solid Counter Tops, Central Distribution Plumbing System, City Garbage service
Heat Source Electric
Exterior
Exterior Feature Patio Slab, Privacy Fence, Double Pane Windows, Storage Building/Shed, Other - See Remarks
Garage One Car Garage, Detached, Rear Entry
Pool None
Amenities Available None
Waterfront No
Roof Type Composition
Private Pool N
Building
Lot Description On Greenbelt, City View, Level
Foundation Slab
Sewer Sewer System, City
Water Water System, City
Construction Status Pre-Owned
Schools
Elementary Schools Park Village
Middle Schools Kirby
High Schools Wagner
School District Judson
Others
Miscellaneous City Bus,Virtual Tour
Acceptable Financing Conventional, FHA, VA, Cash, Investors OK
Listing Terms Conventional, FHA, VA, Cash, Investors OK
GET MORE INFORMATION

REALTOR®, GRI, ABR, MRP | Lic# 664867






